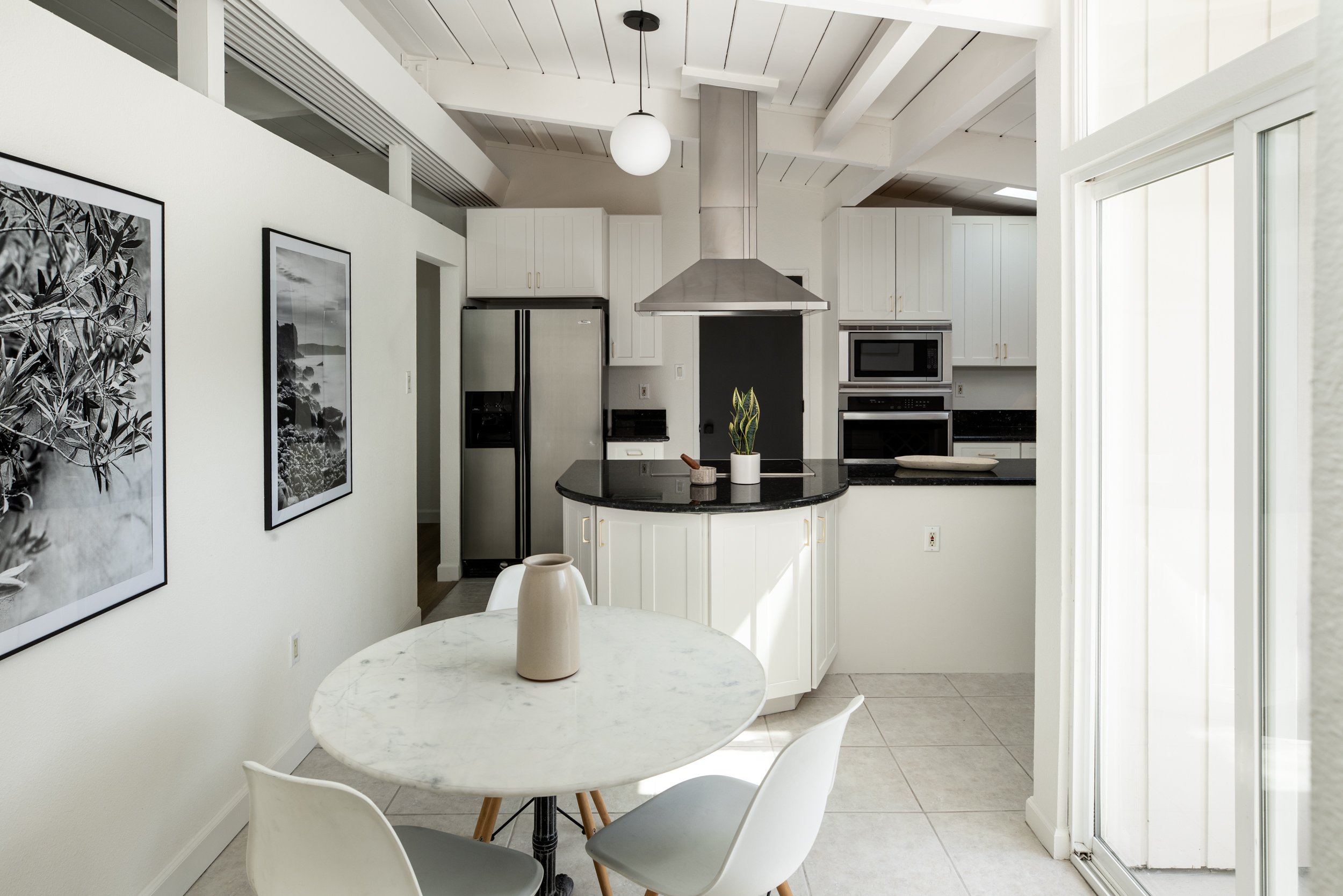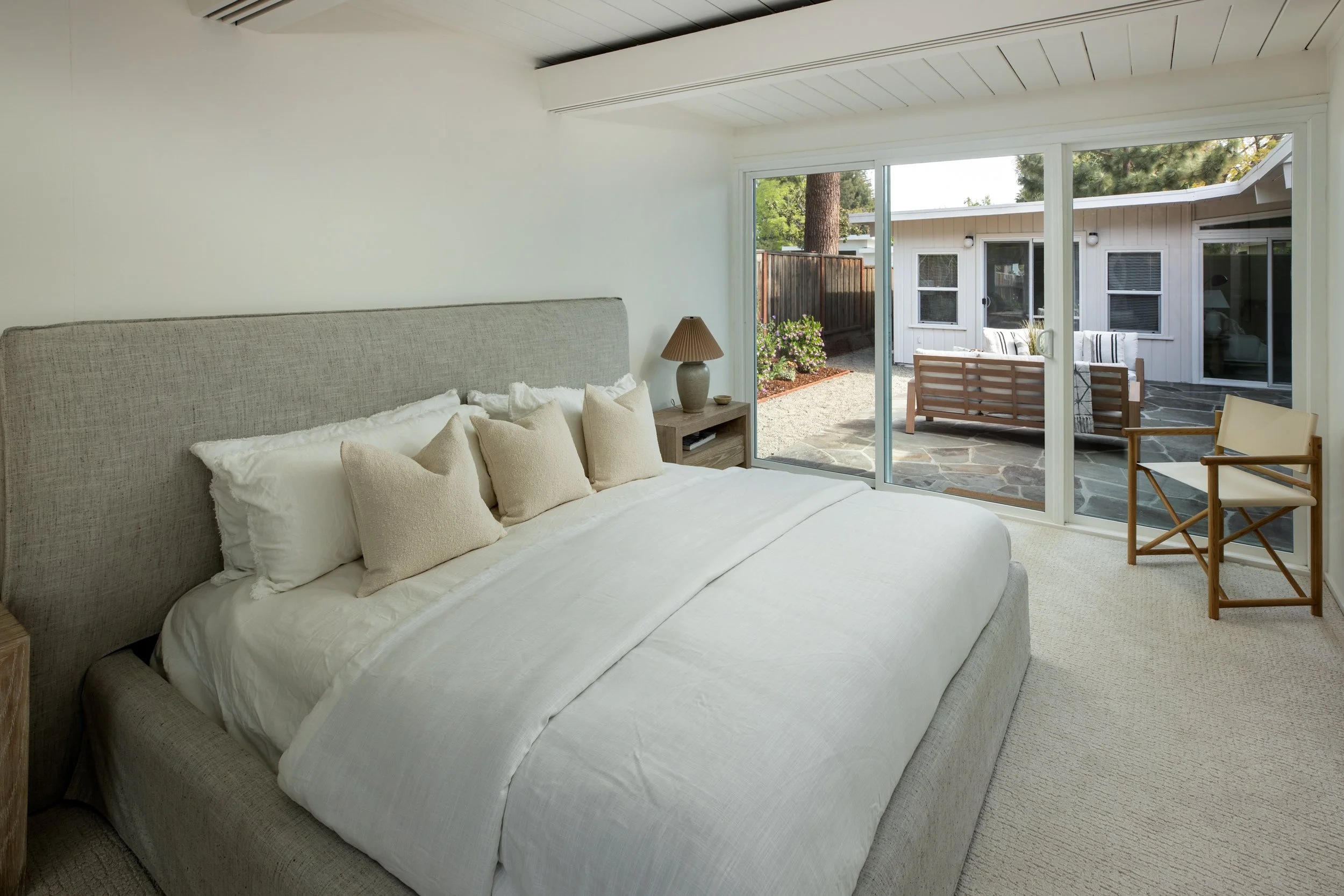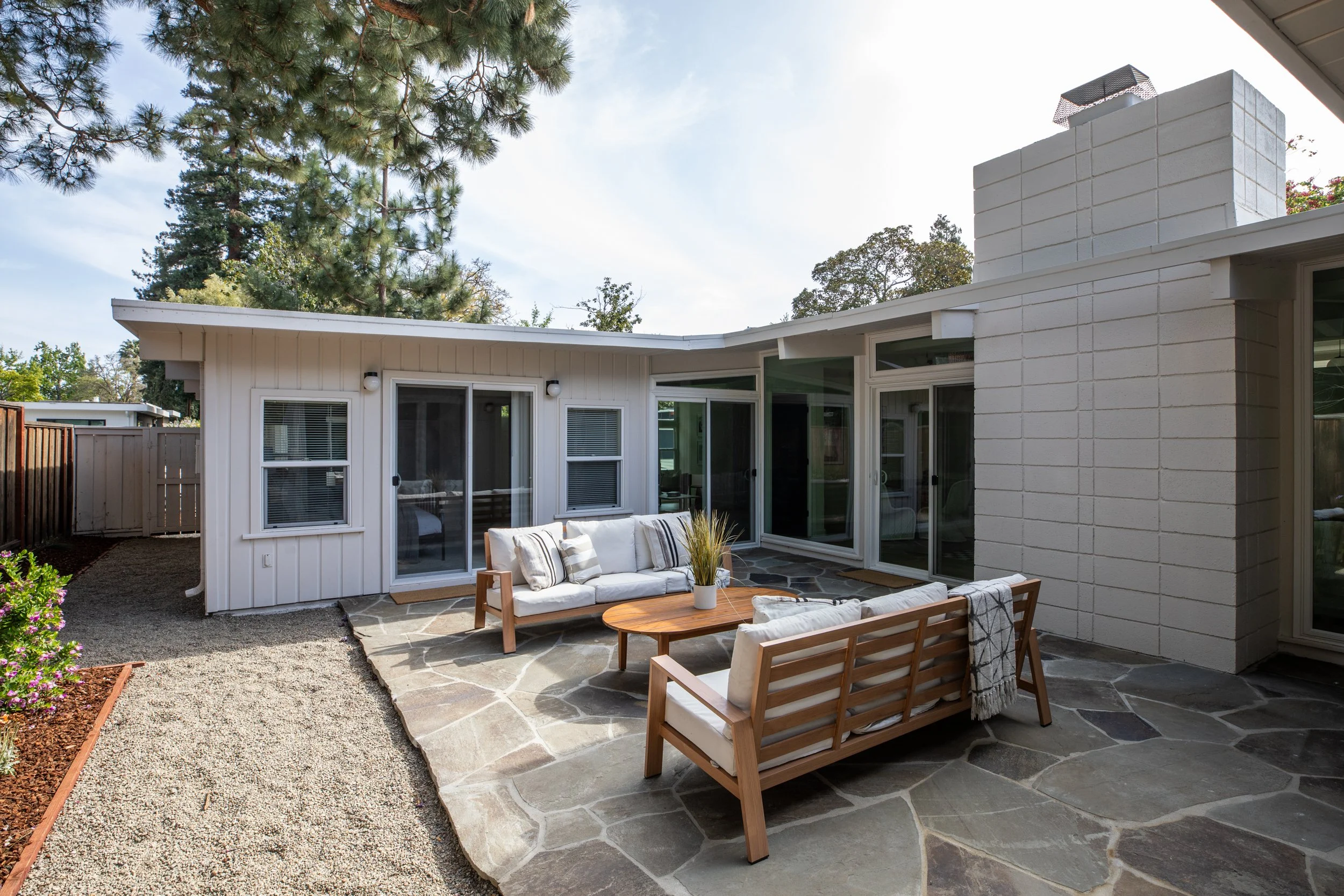WELCOME
HOME
441 Adobe Place
Palo Alto, CA 94306
4 Beds • 3 Baths • +/- 2076 SF Home
Offered at $3,550,000
Presented by Kathleen Wilson
Welcome to 441 Adobe Place, a cul-de-sac in the heart of Greenmeadow, it effortlessly blends modern elegance with practical living.
This remodeled 4-bedroom, 3-bathroom home spans a generous 2,076 square feet, offering ample space for both relaxation and entertainment.
Upon entering, you're greeted by bright living, family, and dining areas, all boasting high ceilings that add an airy, expansive feel to the home.
Oversized windows invite an abundance of natural light and provide serene views of the newly designed stone patio and gardens.
The heart of the home is undoubtedly the eat-in kitchen, complete with a central island that serves as both a culinary workspace and a gathering spot It's a space where function meets style, ideal for both novice cooks and seasoned chefs.
Each bedroom is designed with comfort in mind, providing a personal haven for rest and rejuvenation. The bathrooms, meticulously updated, offer a spa-like retreat with modern finishes and fixtures.
Outside, the expansive 6,732 square foot lot features a thoughtfully crafted child’s play yard, ensuring endless fun and safety for little ones. Designer lighting throughout the home adds a touch of sophistication, enhancing its contemporary aesthetic.
This home at 441 Adobe Place is more than just a residence; it's a lifestyle. Greenmeadow is a community of 270 residences with a community house, rec room and a pool offering lessons and just a place to play! It also has many community activities so you can stay connected with your neighbors making this a special area of Palo Alto! It is known for its 4th of July Parade and picnic, an active swim team and so much more. For more information go to https://greenmeadow.org/The Greenmeadow area also includes pool usage, Community Center and Park (with a nominal fee for pool only).
-
(Completed in late 2024 and 2025)
New flooring
New living room skylights
New front door and child’s bath door
New paint in and out
New designer lighting
New hardscape and patios
New yard fully automatic and irrigated with sprinklers and drip system
New kids vanity and toilet
Previous upgrades
Solar
Radiant valance heating
Expansion of the 4th suite and bath off family room
Expanded eat in kitchen
Architecture +
Design
Floor Plan
Floor plan is for illustrative purposes only. Measurements are approximate.
LIFE + LEISURE
PALO ALTO • CALIFORNIA






































